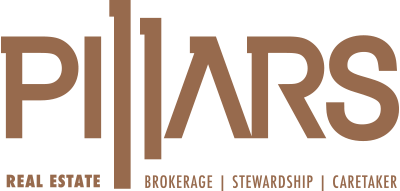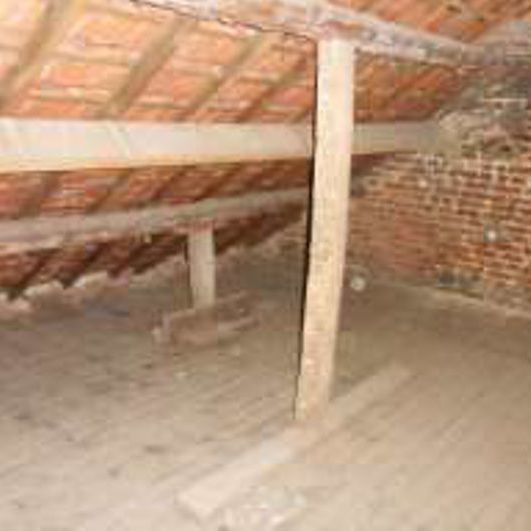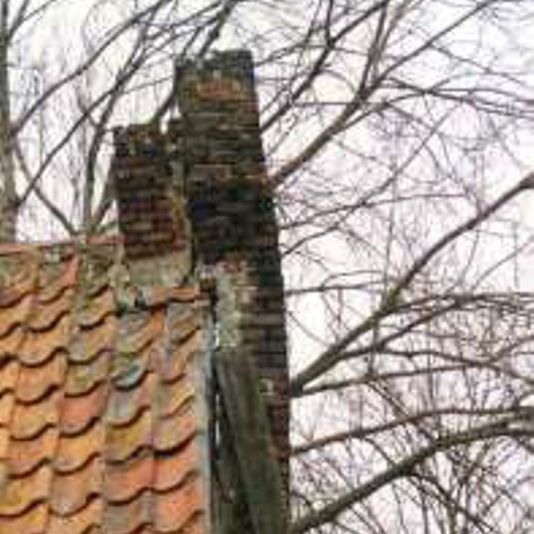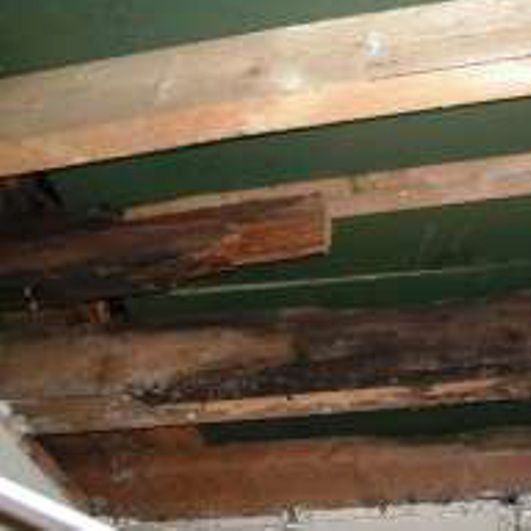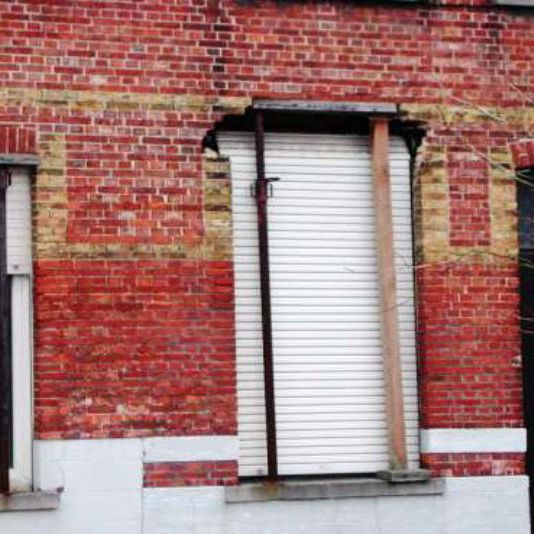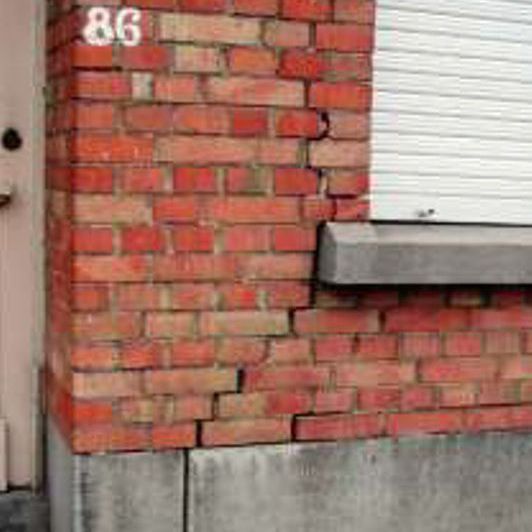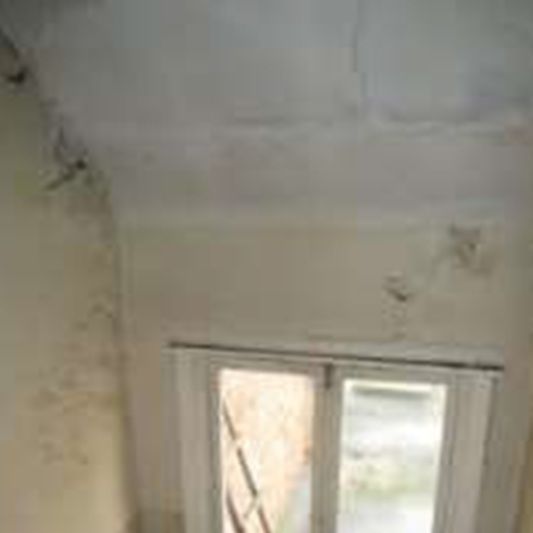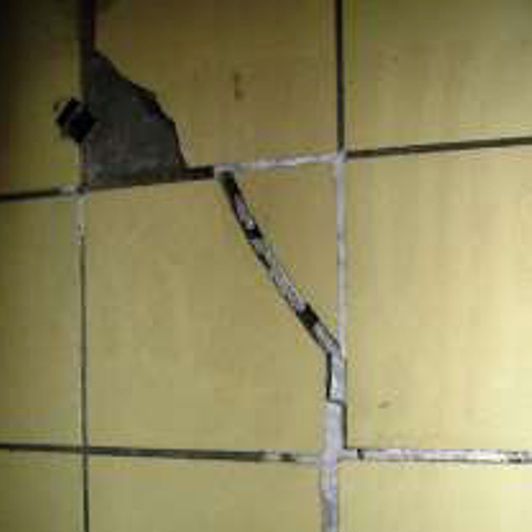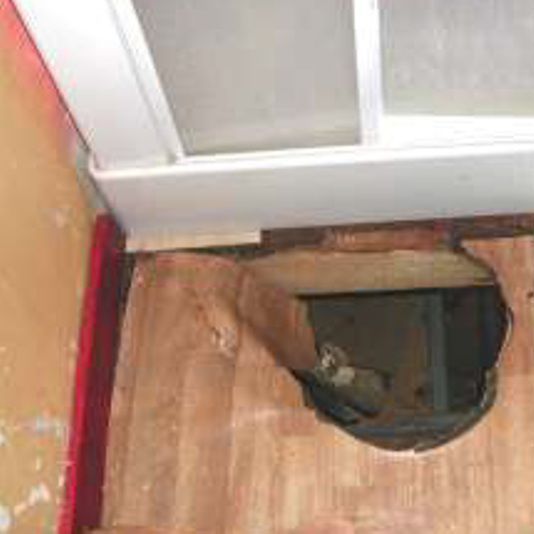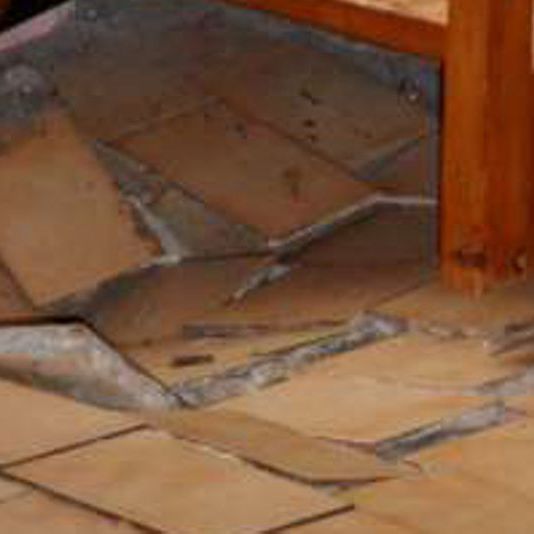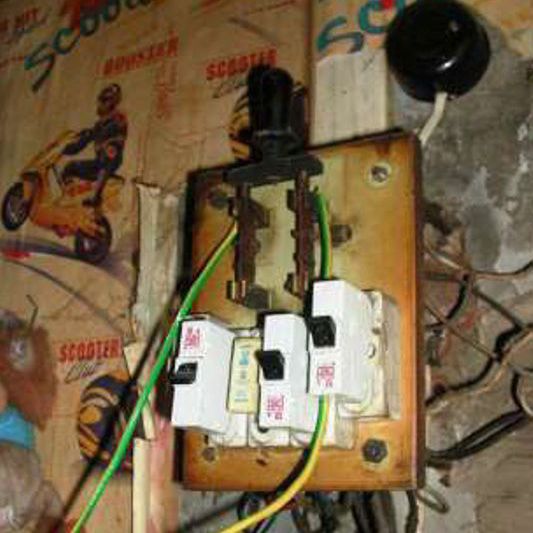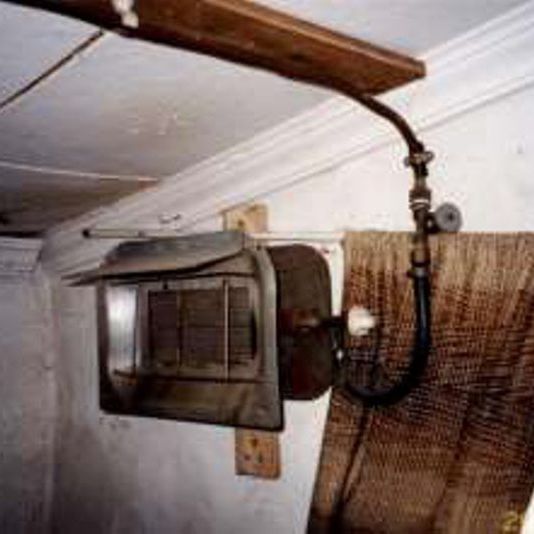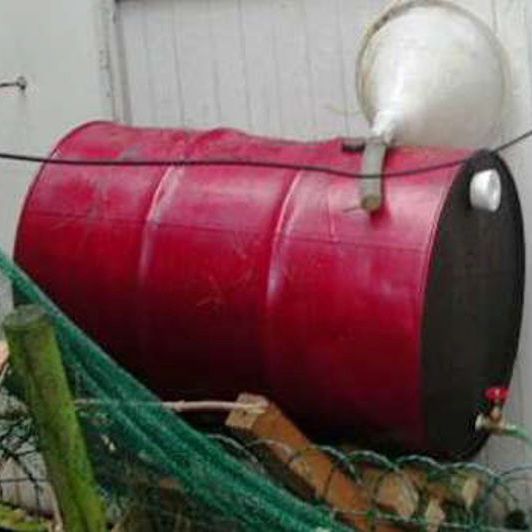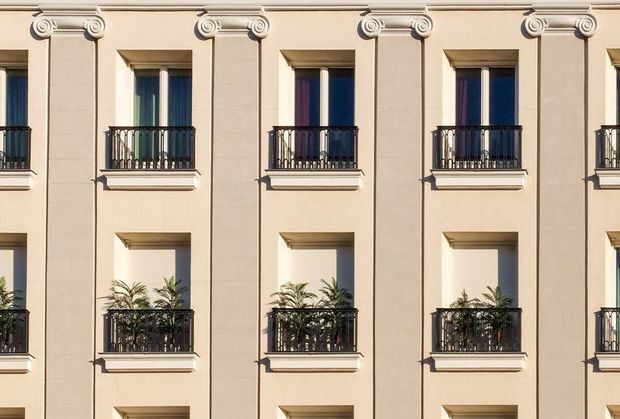
Do you know the quality standards for homes? - part 1
You are a tenant or landlord and you wonder if there are certain obligations concerning your home? Are there quality requirements and minimum standards that the home must meet? Yes. Tenants are protected by among others the Flemish Housing Code in order to prevent malpractice and to guarantee a decent housing for everyone. As owner you'ld better be in good order with the safety, health and housing quality requirements. Even if you do not rent out, it is best not to end up on the Flemish inventory of unsuitable or uninhabitable homes. We summarize these requirements for you!
Part 1.
31/10/2018
The minimum standards that homes in Flanders must meet are determined by the Flemish Housing Code. With the help of house controlers and inspectors, the mayors and 'Wonen-Vlaanderen' work together to increase the overall quality of the home.
With the term 'home' they mean both independent (single-family, apartment, studio) and non-independent houses (room). In the independent house, the 3 basic functions (kitchen, bath/shower and toilet) are present. In a room, at least 1 of these functions is missing and this must be present in the common areas in the building.
The house inspectors were given 3 different technical reports as a working tool:
- for independent houses
- for (student) rooms
- for housing seasonal workers.
In this article we only discuss the independent properties.
To determine the quality of a building, a site visit is scheduled, there will or will not be given penalty points and a conformity certificate can be obtained. In the new Housing Rent Decree that will probably start on 01/01/2019, this certificate of conformity gains in importance. It is very interesting for landlords to provide a conformity certificate with every new lease.
It is very interesting for landlords to provide a conformity certificate with every new lease.
In a series of 3 articles, the different requirements of 1 property will be discussed, each time with a few illustrative photos (from 'Agentschap Wonen-Vlaanderen') of how things should not be done:
- the requirements of the building
- the requirements of the separate independent home
- the occupation standard and the calculation.
At the end you get the chance to upload the technical sheets of Wonen-Vlaanderen, so follow them carefully!
We now start with part 1.
Part 1: the requirements of the building
The structure and safety (stability) of the entire building and the possible humidity damage to external and internal walls in the common rooms of the building are assessed. We divide this into 3 important parts:
The shell
This is the exterior of the building that makes contact with the outside air or touches other adjacent buildings: the roof (including the chimney), the outer walls and common walls.
For the roof we look at 4 types of defects:
- Structural defects: the excessive deflection of the load-bearing roof elements, defective interconnections of roof elements or other building components.
- Physical defects: rotting of wooden beams, concrete rot, ... usually caused by humidity. This can be seen from the discolouration of the surface, rust marks and scale deposits. Cracking must also be investigated here.
- Defects due to chemical processes: deterioration of the surface structure due to rust formation, the combination of metal, oxygen and water. Industrial environments and the proximity of the sea are certainly catalysts here.
- Biological defects: infestation by fungi and insects: homefungus, cellar fungus, housebugor ...
In the event of damage to the chimney, we must be careful about CO poisoning.
For the external walls we check the structural defects:
- rips
- subsidence
- convex or hollow deformations
- excessive deflection of load-bearing element
- poor interconnections between the various elements or other building components that undermine the stability of the building.
Then we also check the humidity damage in the common parts of the building (staircase, entrance hall, cellar ...). This is best controlled with a moisture meter, but is often visually visible.
The inner structure
This is the set of load-bearing elements that guarantee the stability and stiffness of the building, in so far as they do not belong to the casing: all load-bearing inner walls and load-bearing floors.
The structural defects and the moisture damage to load-bearing interior walls are comparable to those of the external walls.
The load-bearing floors give a stiffness to the building and transfer the stability and use charges to the load-bearing walls. They must form a stable whole together with the other building elements.
The technical installations
For the electricity installations, one looks mainly at a possible fire hazard and electrocution hazard. The General Regulations on Electrical Installations (A.R.E.I.) already set the safety rules. There is indeed a difference between old and new installations and there are a whole number of conditions that electrical installations have to meet. The owner better provides a conforming electrical inspection certificate.
The gas or fuel oil installation must also be technically sound and safe, there must be no indication of a risk of explosion/fire. The law provides mandatory inspections and maintenance at fixed times. You will always have to submit a certificate for this.
For safety the main tap of the water pipes must be accessible. If there is a leak, the water supply to the leaking part must be able to be closed.
To check fire safety, a report must be drawn up by the fire brigade. Beware, not all buildings are always subject to the basic standards of fire prevention (eg single-family homes) and the standards vary according to height and age of buildings.
Smoke detectors are mandatory for new construction, permit-requiring renovation, rental, special social loans. At least one smoke detector must be installed on each floor of the house. This obligation does not apply if the home has a fire detection system that has been inspected and certified by an accredited body.
As far as the energetic performance is concerned, a roof insulating norm has been imposed. As a minimum standard, a roof insulation with R-value of 0,75m²K/W is taken, which corresponds to a layer of specific insulating material of 3-4 cm and a lambd value of no more than 0.10W/mK. An insulated attic floor of an unheated and uninhabited attic is already considered an insulated roof.
Most owners will have an EPC (mandatory for sale and rental), prepared by an expert, confirming this.
If your home does not yet have adequate roof insulation, you can request a premium for insulating the roof.
Finally
We can decide that for the building we already have to keep a lot of things in mind. In part 2 we continue with the separate independent home.
Sources: www.wonenvlaanderen.be; www.ocb.be;www.vlaanderen.be;www.departementwvg.be; www.vochtproblemen-vochtbestrijding.be
