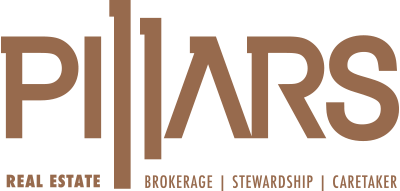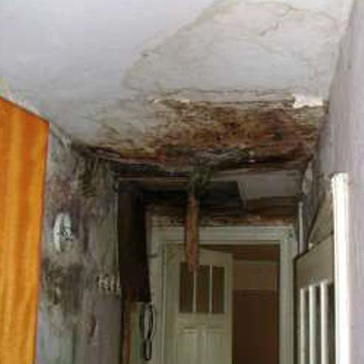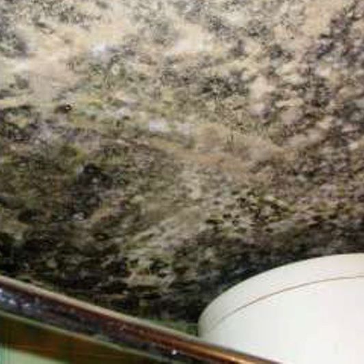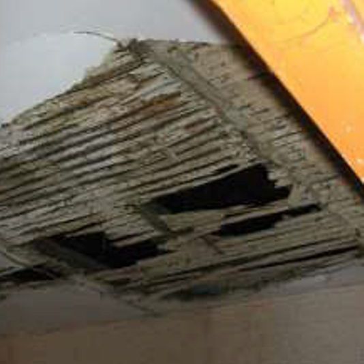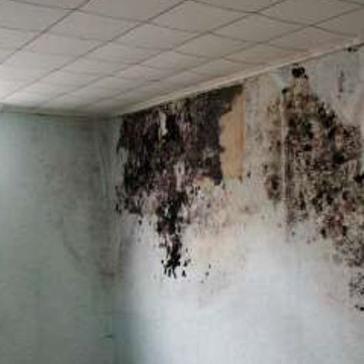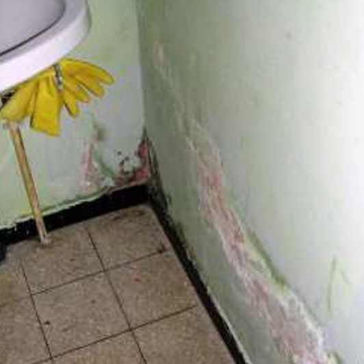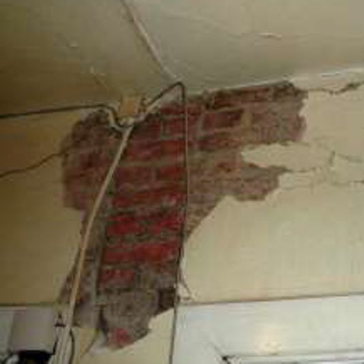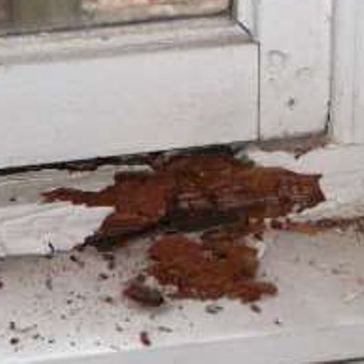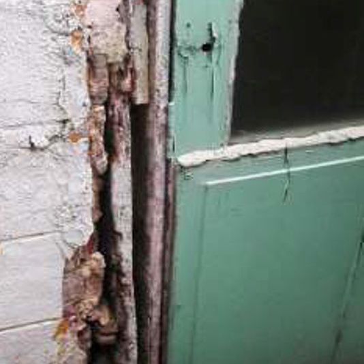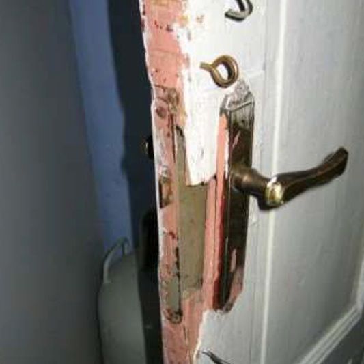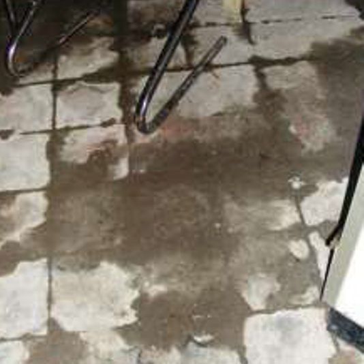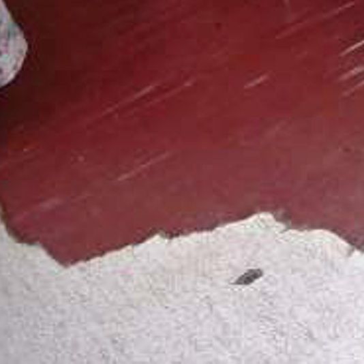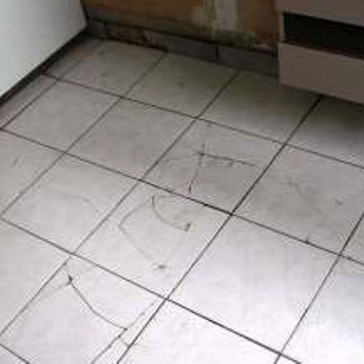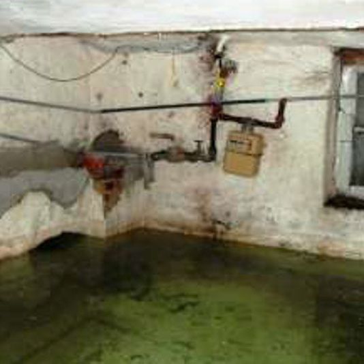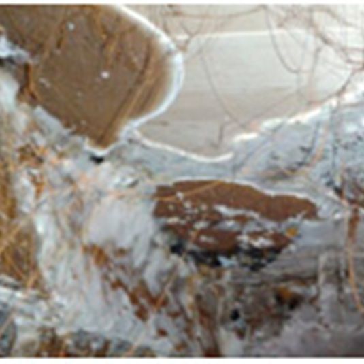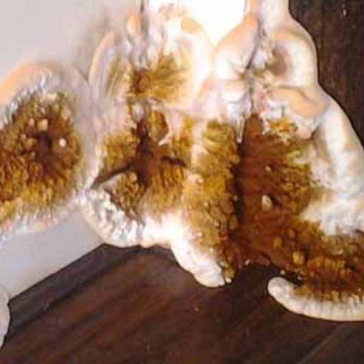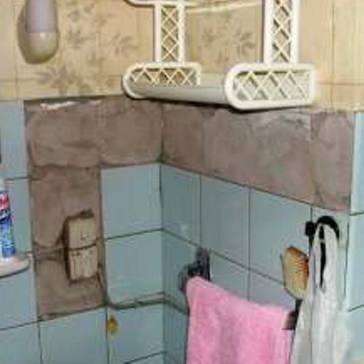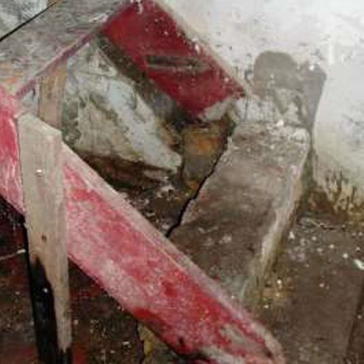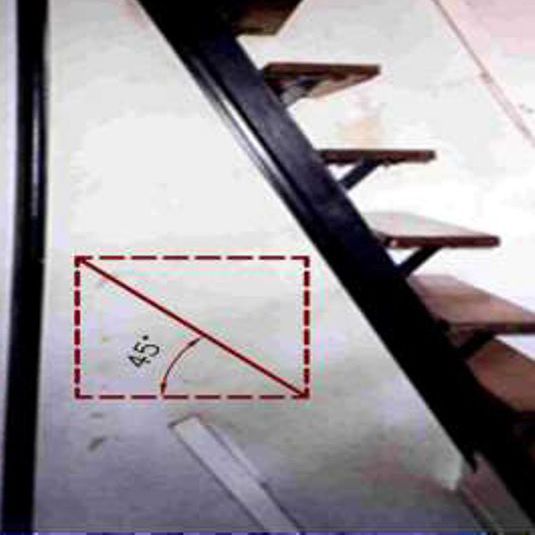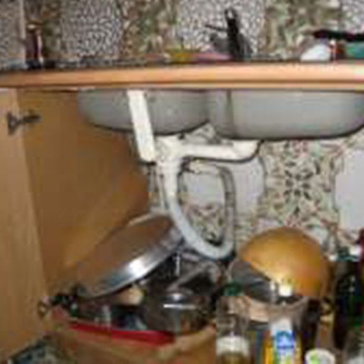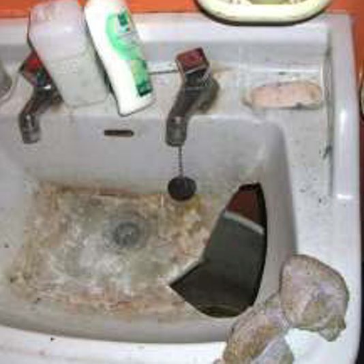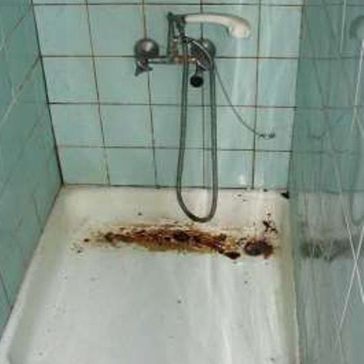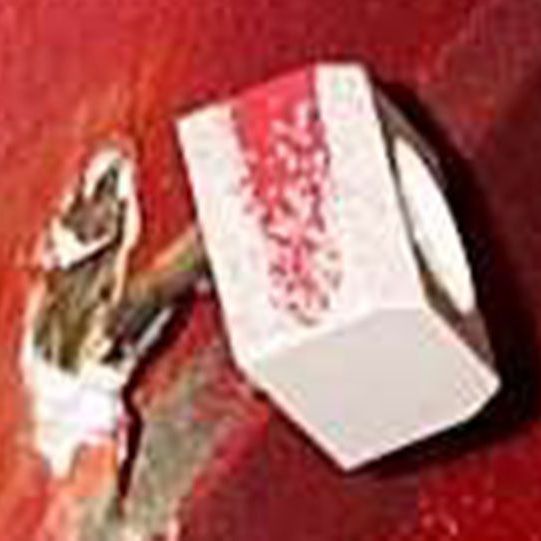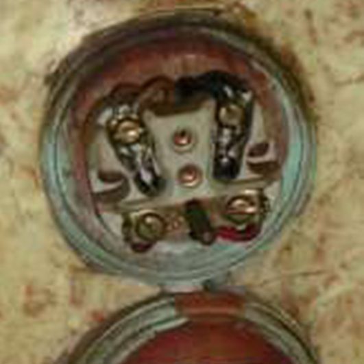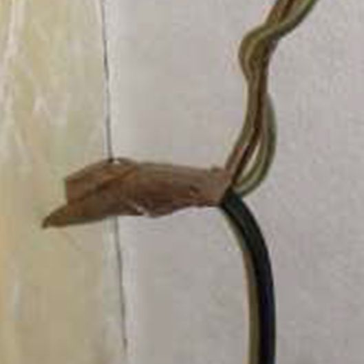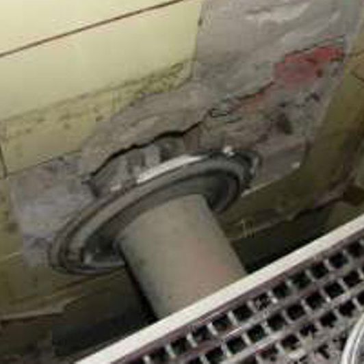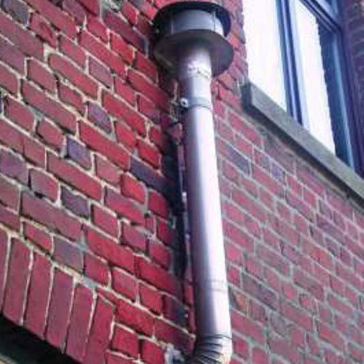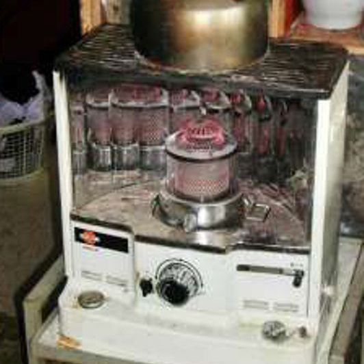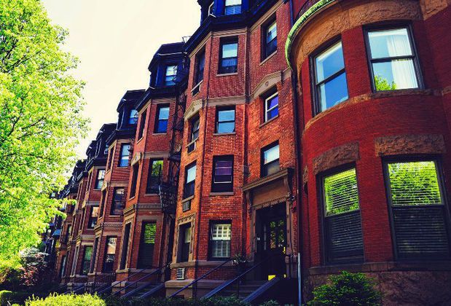
Do you know the quality standards for homes? - part 2
You are a tenant or landlord and you wonder if there are certain obligations concerning your home? Are there quality requirements and minimum standards that the home must meet? Yes. Tenants are protected by among others the Flemish Housing Code in order to prevent malpractice and to guarantee a decent housing for everyone. As owner you'ld better be in good order with the safety, health and housing quality requirements. Even if you do not rent out, it is best not to end up on the Flemish inventory of unsuitable or uninhabitable homes. We summarize these requirements for you!
Part 2
31/10/2018
In a series of 3 articles, the different requirements of 1 property will be discussed, each time with a few illustrative photos (from 'Agentschap Wonen-Vlaanderen') of how things should not be done:
- the requirements of the building
- the requirements of the separate independent home
- the occupation standard and the calculation.
At the end you get the chance to upload the technical sheets of Wonen-Vlaanderen, so follow them carefully!
We already had part 1. We now start with part 2.
Part 2: The requirements of the separate independent home
In this assessment, the humidity problems, the finish, the technical installations and the minimum required comfort are examined for each individual residential unit. We divide this into 3 important parts:
The shell of the house
The shell covers all surfaces that are in contact with the outside air or with other dwellings or rooms. This is the upper ceiling, the lower floor and the enclosing walls of the living entity, regardless of whether these walls are technically inner or outer walls.
All roofs and ceilings of the living entity are checked for moisture problems. It is checked whether there is no ingraining humidity and whether there is no condensing humidity with mold formation.
We also look at the necessary finishing of the ceilings (not the renewable decoration finish): one looks for damage or weathering. This may include decayed plastering or upholstery, large rips and cracks, damage from fire and vandalism. It is also checked whether the necessary finishing is not lacking.
All external walls and common separation walls are also checked for humidity problems. This is mainly about rising damp, passing water or condensing humidity with fungus formation.
The necessary finish of the upholstery is also checked here. This is plastering, cladding in sheet material or planks, tiling, covering of windows and doors.
Then all the fillings of façade openings with materials different from the façade materials are checked. This includes windows, doors, frames, hatches, shutters, fittings, glazing, domes, ... They provide the accessibility, lighting and ventilation of the house. These must be rain and windproof and structurally sustainable.
Weathering at windows and doors is one of the biggest problems: wood rot, corrosion in metal windows, condensation caused by thermal bridges, ... Hinges, locks and accessories must be properly placed and sturdy, so that opening and closing can be done smoothly. The glazing and its placement must not show any defects.
The double glazing requirement comes into effect on 01/01/2020. From then onwards, more and more penalty points will be granted in phases when no double glazing is present. Double glazing consists of at least two glass plates that are connected to each other at a certain distance from each other, creating an insulating space between the glass plates or cavity. A double glazing of the first generation is sufficient (eg U-value 2.9). You can request premiums for the installation of new high-efficiency glass, which is certainly worth the effort.
The lower floor of the house (not the basement if this is not a living room or sanitary room) is checked for rising soil humidity. This occurs with floors on the ground when there is something wrong with the humidity barrier and the floor consists of a capillary material.
The screed consists of all components to finish the rough screed: screed, textile, plastic, wood, stone, tiles, ... Defects that jeopardize the safe walkability and normal use are graded. Serious damage or weathering is being investigated: part of floor is broken away, bulging or collapsed floors, rips, cracks, pulverization, fire damage and vandalism. Or lack of necessary finishing.
The inner structure
The inner structure of the house includes the interior walls, intermediate floors, overflows, parapets and stairs inside the enclosure described above, including the cellars belonging to the dwelling.
The basement belonging to the house is checked for moisture traces: either there are damp basement walls and floors, or it is under water or there is house or cellar fungus present. Mush infestation can be seen by eg. color change and stains, musty mushroom scent, loose paint, hyphae and fruiting.
The inner walls are viewed in the same way as the outer walls. It concerns checking for moisture problems and necessary finishing of the coating. The interior joinery is also quoted here.
The intermediate floors within the house are checked for finishing the ceilings (the same as checking the upper ceilings) and the screeds are checked for weathering and lack of the necessary finish.
All stairs, overflows and parapets inside the house (not the community) are assessed for ease of use and safety. It is possible that affected elements endanger the stability, that there is no handrail or if there are missing styles, that there are uneven steps, tread is distorted. Certain figures are also fixed: the width of the stairs must be at least 60 cm (for evacuation), the staircase must not be steeper than 45 ° and the free height must be at least 1.80 m.
A staircase may not be missing: a ladder is not accepted as a connection between two living rooms.
The installations and comfort requirements
Here, the usability and safety of the sanitary functions, the kitchen function and the electrical installation inside the home are examined. In addition, the lighting, ventilation and ventilation options of the home are also examined, and their accessibility and lockability.
The facilities of the sanitary function (bathroom and toilet) and of the kitchen function are assessed for the presence and condition of the following points:
- only if the room has a minimum free height of 180 cm, measured from the finished floor.
- the presence of potable water in the kitchen function, not in lead pipes and hygiene.
- the presence and usefulness of the necessary appliances.
- at least have a sink (kitchen) or sink (bathroom) with siphon and hot and cold water.
- at least have a usable bath or shower in an isolated room in the house.
- at least have a usable private toilet with water flushing and odor trap in a completely separate room in the house.
- a lack of drainage pipes (not in lead). plenty of space to cook and to place a gas or electricity cooker
With regard to electricity, it is mainly about the presence of the correct sockets, light points and risks of electrocution. In an independent house, at least 4 sockets must be present and distributed in the various functions:
- minimum 1 socket in the lobe function
- minimum 1 outlet in the sleep function
- at least 2 free grounded sockets at a usable location in the cooking function.
- above, there must be energy supply in the kitchen for all fixed appliances.
In all used living rooms (living room, cooking space and sleeping area) and sanitary rooms, an electric light point must be present. This must be done in such a way that the entire room can be sufficiently illuminated, otherwise a second light point must be provided.
Furthermore, the indications are assessed that may or may endanger the users of the home itself (electrocution).
The safe and responsible installation of a solid heating appliance must be possible in the living room. The device itself must not necessarily be provided by the lessor. The minimum requirements are:
- or a connection to a safe, usable flue gas outlet must be possible
- or a separate electric circuit must be provided for the connection of electric heaters (min. 2.55 mm² diameter), depending on the weight of the devices.
The resident must be able to control his heating independently of the other residential units, and the continuous operation of the installation must be guaranteed.
The premises to be considered where natural light must be able to invade are all rooms within the home that have a living or sleeping function. The guiding principle is that the total glass surface of the windows in the relevant rooms must be at least equal to 1/12 of the net floor area.
Roof tops and skylights are taken into account, but for the living space there must be another possibility for natural lighting.
For skylights the area of the entire opening (not only the glass) is taken into account.
It also takes into account whether the windows are above ground level or not.
Regarding air quality, we have to distinguish between ventilation and aeriation. Ventilation is the constant renewal of the indoor air. Aeriation is done by opening the windows or doors temporarily and is a supplement to ventilation. This is important for a healthy indoor climate.
It is better to be able to control the ventilation, cracks and gaps are therefore not recommended. An ideal ventilation ensures sufficient supply of fresh air in the dry living rooms. It flows via flow openings in interior doors or walls to the wet rooms, where it is discharged outside via drainage channels or openings.
Regular aeration can be considered sufficient for the quality of the home.
Risk of CO poisoning is a very important point on the checklist, unfortunately it can cause fatal accidents due to poisoning and every indication is severely punished. In the home it is mainly due to defective or badly placed combustion equipment. They give a risk when they:
- are not connected to a drain for the combustion gases.
- are poorly arranged, poorly installed or poorly maintained.
- are used incorrectly.
- have been installed in rooms that are too small or insufficiently ventilated.
- are connected to a badly drawn chimney.
Because of this deadly danger, there are a number of rules by law concerning the type, characteristics and installation of the appliances and there are mandatory deadlines for maintenance. Certificates are delivered with every check, it is important to keep them up to date.
For checking the accessibility of the home, we look at the following points:
- is the house directly accessible from the common room or public domain?
- is the house safely accessible?
- checking the common stairs and corridors that make access to the home possible.
- missing or insufficient balustrades along terraces
- flat roofs accessible through terrace doors.
At low windows on a higher floor, it is checked whether a parapet with correct height and strength is present. The best is this parapet minimum 80cm high.
When residents of other homes have to use your home to reach their home, penalty points will be awarded, as the privacy of the residents is affected.
All entrances to the house must be locked so that the safety and privacy of the residents is assured. At the same time the house has to be equipped with its own mailbox and functioning bell.
There is a minimum total net floor area of the living rooms (living, sleeping and cooking areas). This must be at least 18m². An exception to the rule for small houses (studios) that were built or licensed on 1/10/2016: the net floor area of a separate bath or shower room, with a maximum of 3m², may be added to this of the living rooms and is then only compared with the norm of 18m².
It is important to note that the thicknesses of the walls, plinths, fireplaces, ... are not taken into account and that the minimum required height is 220cm. The space is at least 180 cm high under sloping ceilings.
Finally
We can decide that one goes further for the individual independent home. In part 3 we continue with the occupancy norm and we can view the chips.
Sources: www.wonenvlaanderen.be; www.ocb.be;www.vlaanderen.be;www.departementwvg.be; www.vochtproblemen-vochtbestrijding.be
