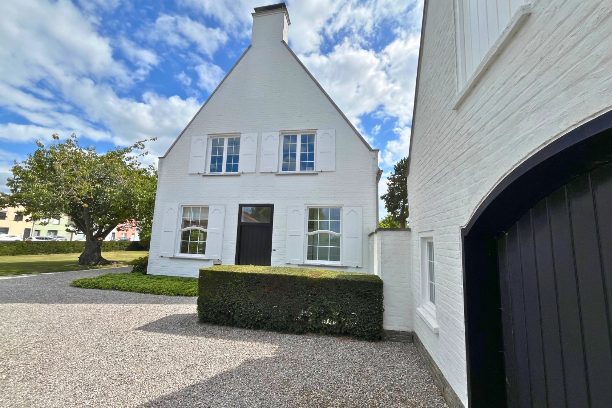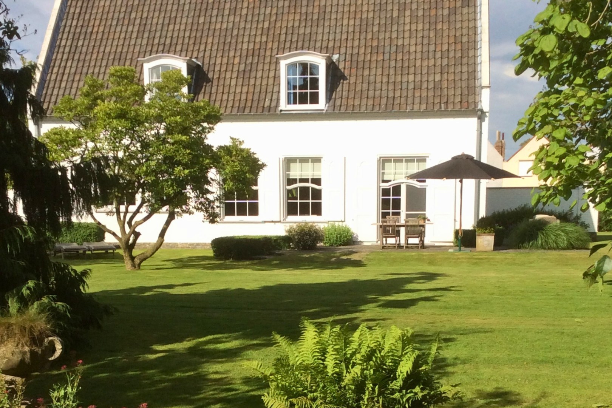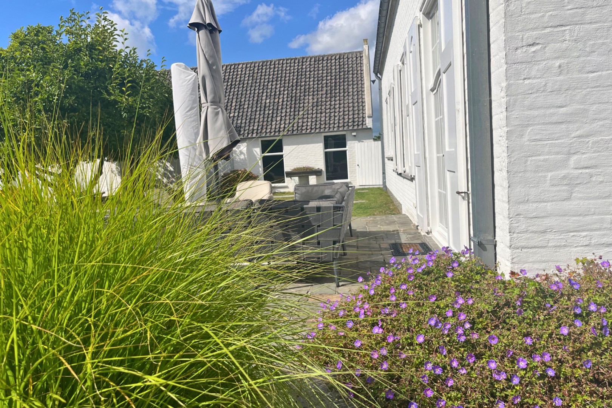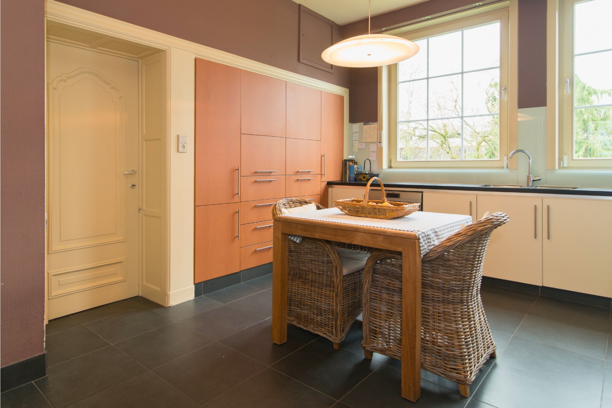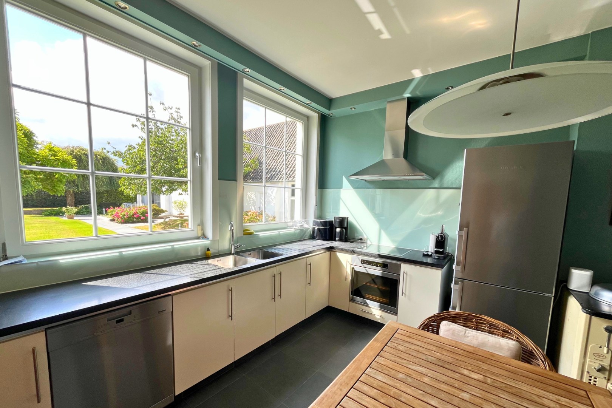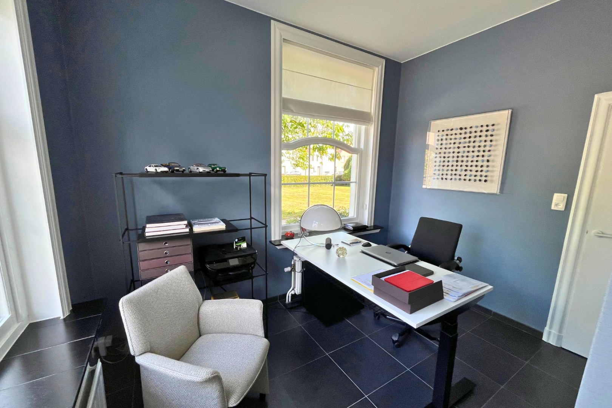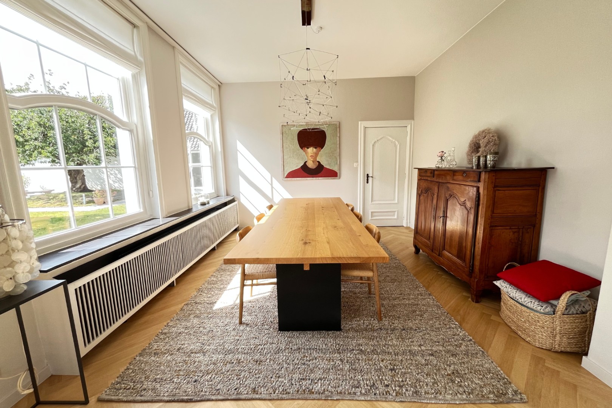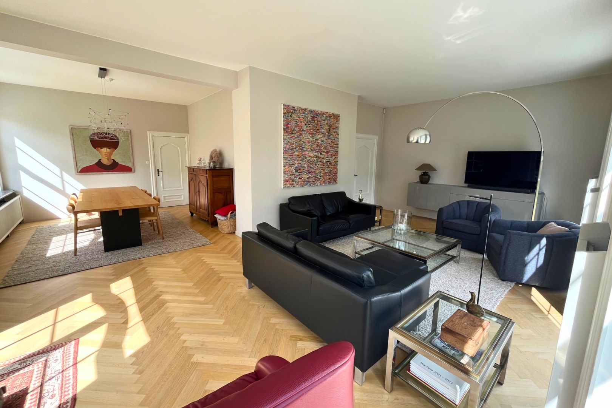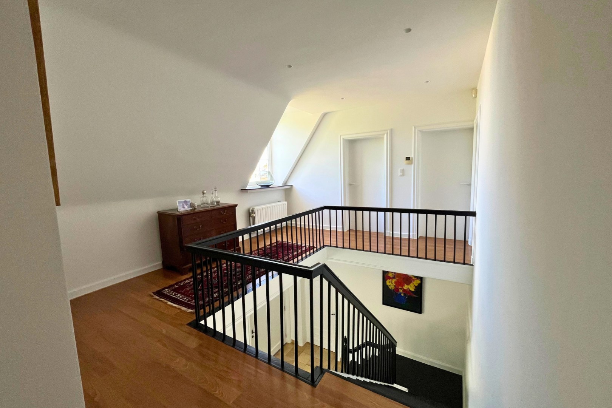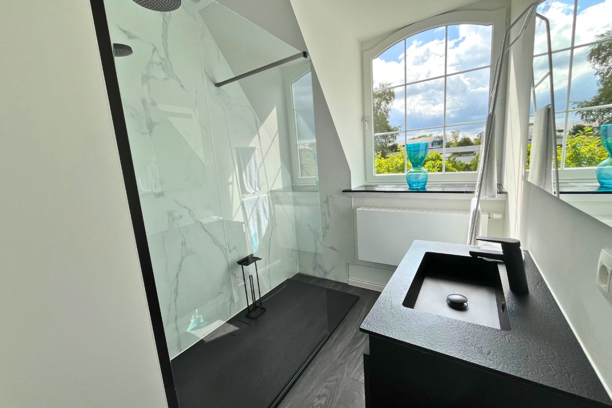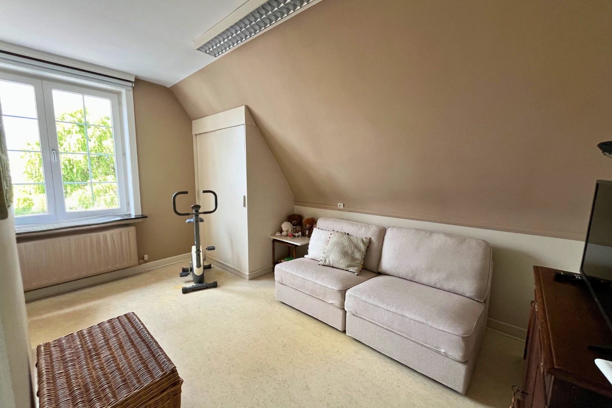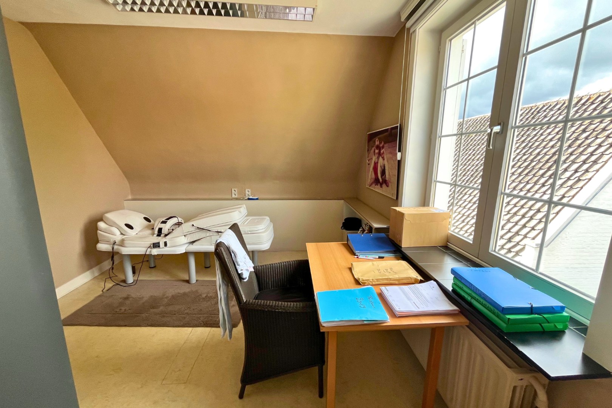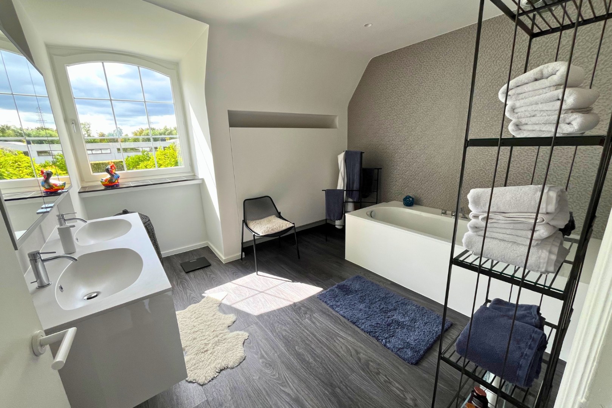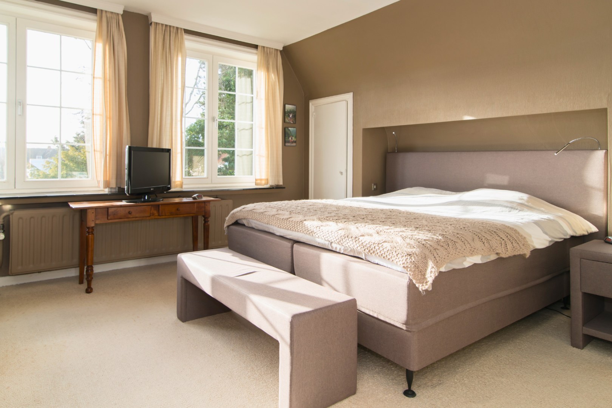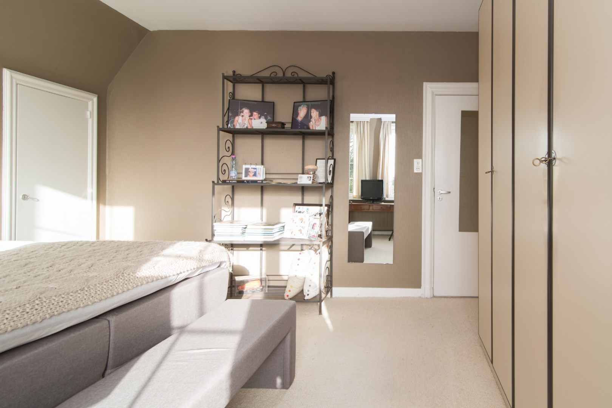Exclusive modernist villa with the signature of architect Arthur Degeyter
Brugge
€ 1 200 000
 4 Bedrooms
4 Bedrooms
 2 bathrooms
2 bathrooms
 2585 m²
2585 m²
 387 m²
387 m²
Can we help you?
Register here
Amidst a private domain of approximately 2,585 m² lies this timeless gem from 1958, designed by the renowned Bruges architect Arthur Degeyter.
A rare opportunity to become the owner of a representative home within his body of work — discreetly located, thoughtfully designed, and subtly luxurious.
A house that breathes tranquility
Step into a home where light, space, and harmony take center stage. Degeyter designed the "Woning Leys" as a refined play of lines and volumes: wide windows, natural sightlines, and a seamless connection between inside and outside.
Every living space bathes in daylight, while the southwest-facing garden lets sunlight in deep into the evening. The architecture exudes understated grandeur — for those who appreciate quality without compromise.
An oasis in a strategic location
Although surrounded by greenery and tranquility, the home is only minutes away from:
- Bruges city center and the station
- AZ Sint-Jan and other healthcare campuses
- Main routes to the coast, E40, and Brussels
- A wide range of schools and childcare facilities in Sint-Pieters and Sint-Andries
It strikes the perfect balance between privacy and accessibility.
Why this home appeals to professionals
- Architectural class: an exclusive design by Arthur Degeyter, recognized for his refined modernist signature.
- Timeless living quality: generous spaces, abundant light, and seamless transitions between interior and garden.
- Spacious plot: ± 2,585 m², 40 m wide, 64 m deep — guaranteed privacy.
- Southwest orientation: sun-drenched living spaces and terrace.
- Peace of mind: P-score A, G-score A — no flood risk.
Stylish living, today and tomorrow
This is not a home for everyone — but for those seeking authenticity, discretion, and timeless aesthetics.
A rare piece of heritage, ready for the next generation to cherish.
A rare opportunity to become the owner of a representative home within his body of work — discreetly located, thoughtfully designed, and subtly luxurious.
A house that breathes tranquility
Step into a home where light, space, and harmony take center stage. Degeyter designed the "Woning Leys" as a refined play of lines and volumes: wide windows, natural sightlines, and a seamless connection between inside and outside.
Every living space bathes in daylight, while the southwest-facing garden lets sunlight in deep into the evening. The architecture exudes understated grandeur — for those who appreciate quality without compromise.
An oasis in a strategic location
Although surrounded by greenery and tranquility, the home is only minutes away from:
- Bruges city center and the station
- AZ Sint-Jan and other healthcare campuses
- Main routes to the coast, E40, and Brussels
- A wide range of schools and childcare facilities in Sint-Pieters and Sint-Andries
It strikes the perfect balance between privacy and accessibility.
Why this home appeals to professionals
- Architectural class: an exclusive design by Arthur Degeyter, recognized for his refined modernist signature.
- Timeless living quality: generous spaces, abundant light, and seamless transitions between interior and garden.
- Spacious plot: ± 2,585 m², 40 m wide, 64 m deep — guaranteed privacy.
- Southwest orientation: sun-drenched living spaces and terrace.
- Peace of mind: P-score A, G-score A — no flood risk.
Stylish living, today and tomorrow
This is not a home for everyone — but for those seeking authenticity, discretion, and timeless aesthetics.
A rare piece of heritage, ready for the next generation to cherish.
General
Address Oostendse Steenweg 171 , BruggeReference 2025TKSV0116
Asking price € 1 200 000
Type Villa
Available from In overleg
Plot area 2585 m²
Habitable surface 387 m²
Type of construction Brick
General state Ready for entry
Layout
Rooms 15Bedrooms 4
bathrooms 2
WC 2
Living room Yes
Kitchen Yes
Cellar Yes
Garden Yes
Garage 1
Information obligation
Non-index C.I. €2 087,00VCRO
Urban building license Yes
Urbanistic destination Residential area
Summons and recovery claim No judicial remedial measure or administrative measure imposed
Preemption right No
Subdivision permit No
Water sensitivity
Effectively flood-sensitive No
Possibly flood-sensitive No
Depleted bank zone No
EPC
EPC certificate number 20250829-0003669081-RES-1
EPC Index 449.00 KWh/m²/jaar
Real heritage No Protected Heritage
Interest in this property?
Make an appointment for a visit
Call +32 470 58 37 11 or mail to hallo@pillars.be


