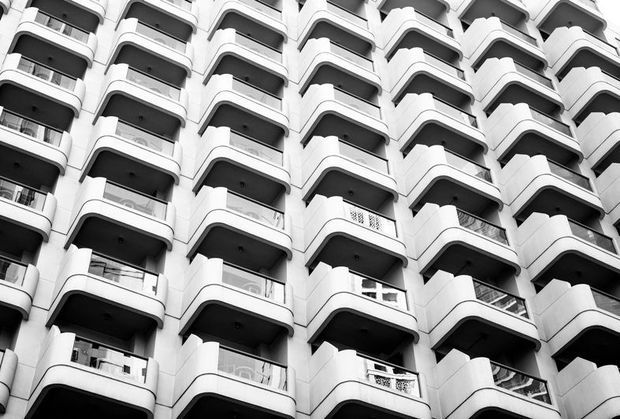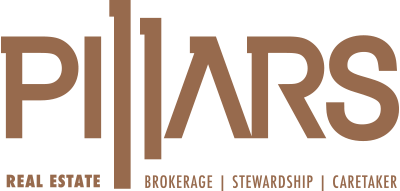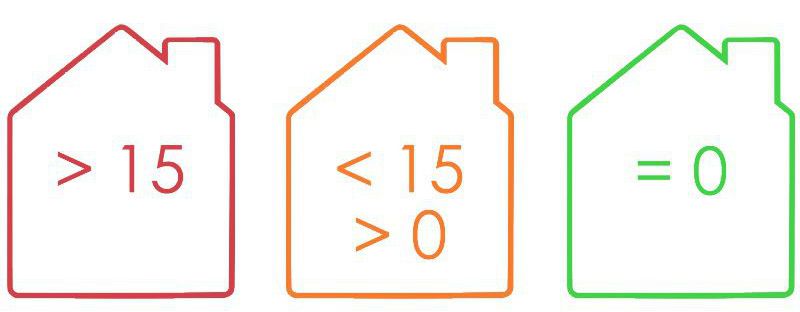
Do you know the quality standards for homes? - part 3
You are a tenant or landlord and you wonder if there are certain obligations concerning your home? Are there quality requirements and minimum standards that the home must meet? Yes. Tenants are protected by among others the Flemish Housing Code in order to prevent malpractice and to guarantee a decent housing for everyone. As owner you'ld better be in good order with the safety, health and housing quality requirements. Even if you do not rent out, it is best not to end up on the Flemish inventory of unsuitable or uninhabitable homes. We summarize these requirements for you!
Part 3
31/10/2018
In a series of 3 articles, the different requirements of 1 property will be discussed, each time with a few illustrative photos (from 'Agentschap Wonen-Vlaanderen') of how things should not be done:
- the requirements of the building
- the requirements of the separate independent home
- the occupation standard and the calculation.
At the end you get the chance to upload the technical sheets of Wonen-Vlaanderen, so follow them carefully!
Part 1 and part 2 we have already discussed. We now continue with part 3.
Part 3: The occupation standard
If there are too many people in a house, there is overcrowding. The home is not adapted for this and safety and / or health risks may arise.
On the basis of the occupancy standard, it is determined for how many residents the home has been adjusted. The calculation is based on the number of living areas (living room (s), kitchen and bedroom (s)) and the total net floor area. A number of points are important to remember:
- As previously determined, a maximum of 3m² for the separate bathroom may be added for small houses licensed or built before 1/10/2016.
- A living space of minus 8m² with open kitchen is considered as 2 living rooms.
- the net floor area is measured where the ceiling height is minus 220 cm.
- in the case of sloping ceilings, the space is taken to at least 180 cm height.
- wall thicknesses, fireplaces, skirting, ... do not count.
- the following rooms do not count:
- net floor area smaller than 4m²
- rooms where ceiling is nowhere higher than 220cm.
Once you have calculated the total net floor area and the number of living rooms in the tables:
|
Total net floor area (in m²) |
Van Tot |
0 18 |
18 27 |
27 40 |
40 50 |
50 60 |
60 70 |
70 79 |
79 87 |
87 96 |
96 104 |
104 112 |
|
| Possible number of persons | 0 | 1 | 2 | 3 | 4 | 5 | 6 | 7 | 8 | 9 | 10 |
| Number of living areas | 1 | 2 | 3 | 4 | 5 | 6 | |
| Possible number of persons | 2 | 2 | 3 | 5 | 8 | 10 |
From 6 living rooms each additional room applies to 1 additional person.
You note the possible number of people that corresponds to your calculation. And of the 2 values that you get here, you take the smallest. This indicates how many people have adjusted this property.
If this occupation standard is exceeded, a number of residents will have to move until the maximum occupancy standard is no longer exceeded.
At work!
To find out for yourself how your house scores on these housing quality requirements, you can fill in the technical data sheet. Mind you, take into account that experts may give a different point score than yourself!
On the information sheet of 'Wonen-Vlaandern', in the right-hand column you cross what is applicable and do the calculations as indicated. You can also add comments at the bottom of the sections. At the end you can see what your personal final assessment of your home is.
In any case, be critical, it can help you to find possible difficult points in the home and place them in the larger context. If necessary, you can also get the right help to improve the quality of your home.
Sources: www.wonenvlaanderen.be; www.ocb.be;www.vlaanderen.be;www.departementwvg.be; www.vochtproblemen-vochtbestrijding.be

